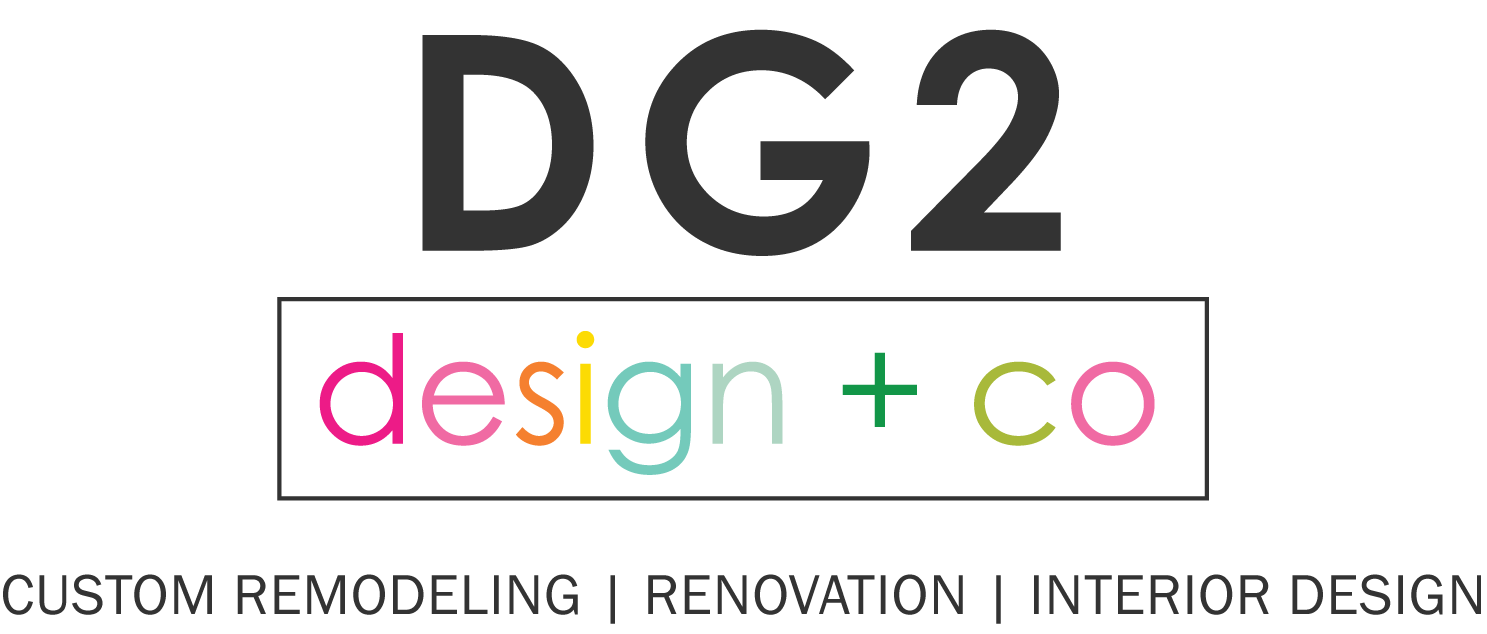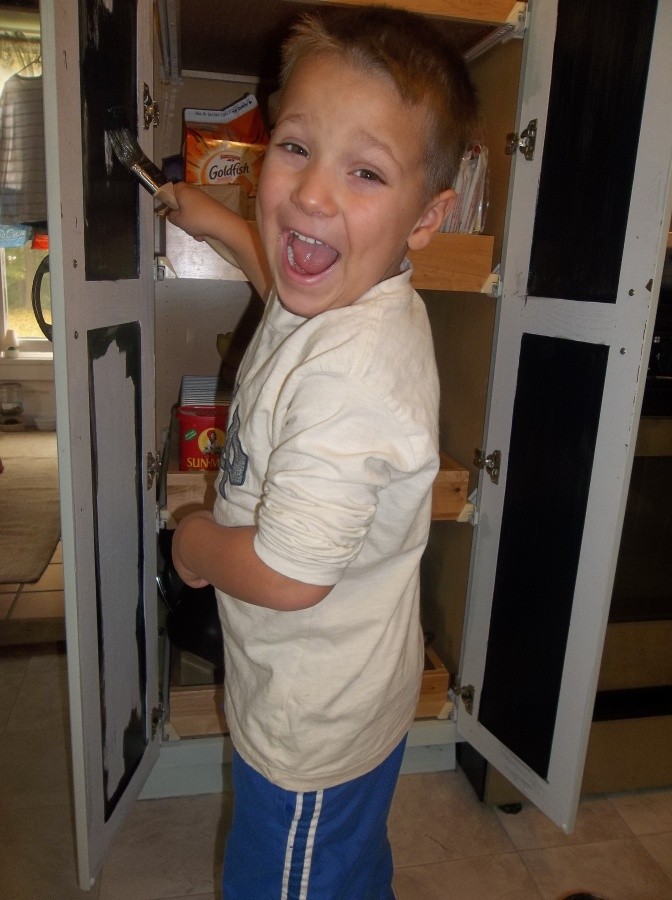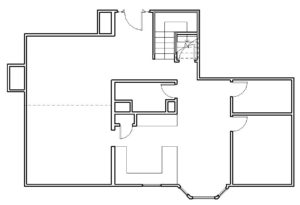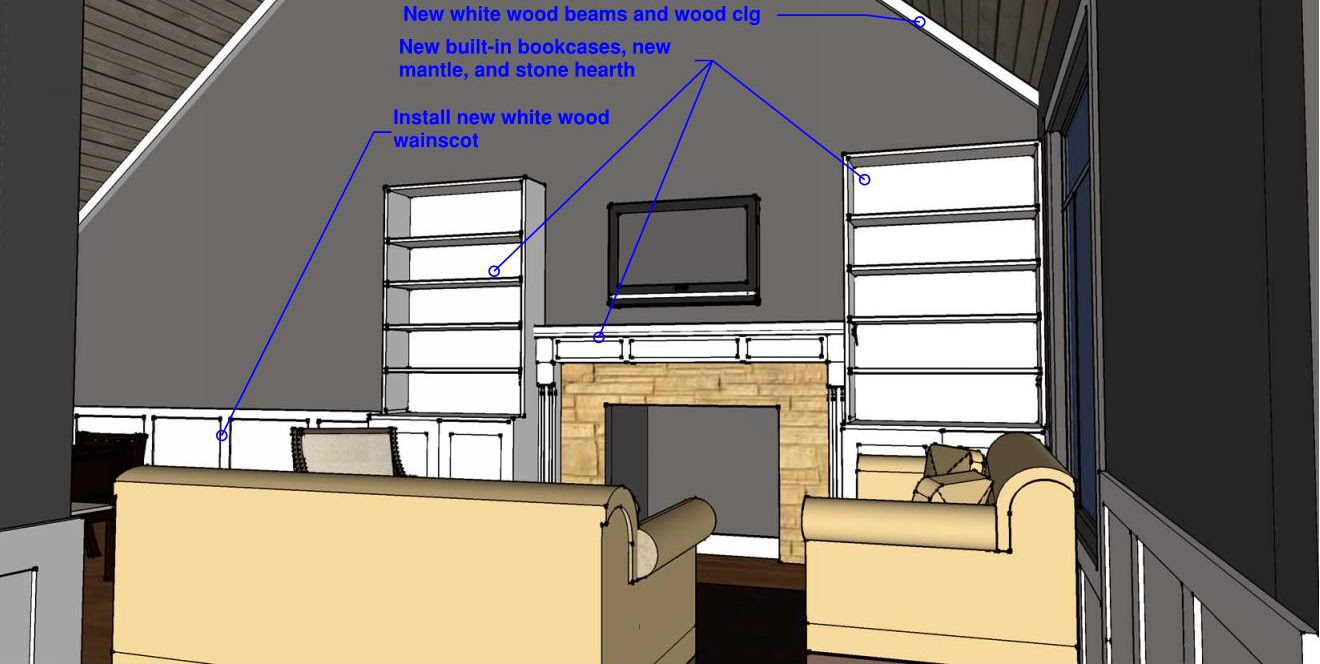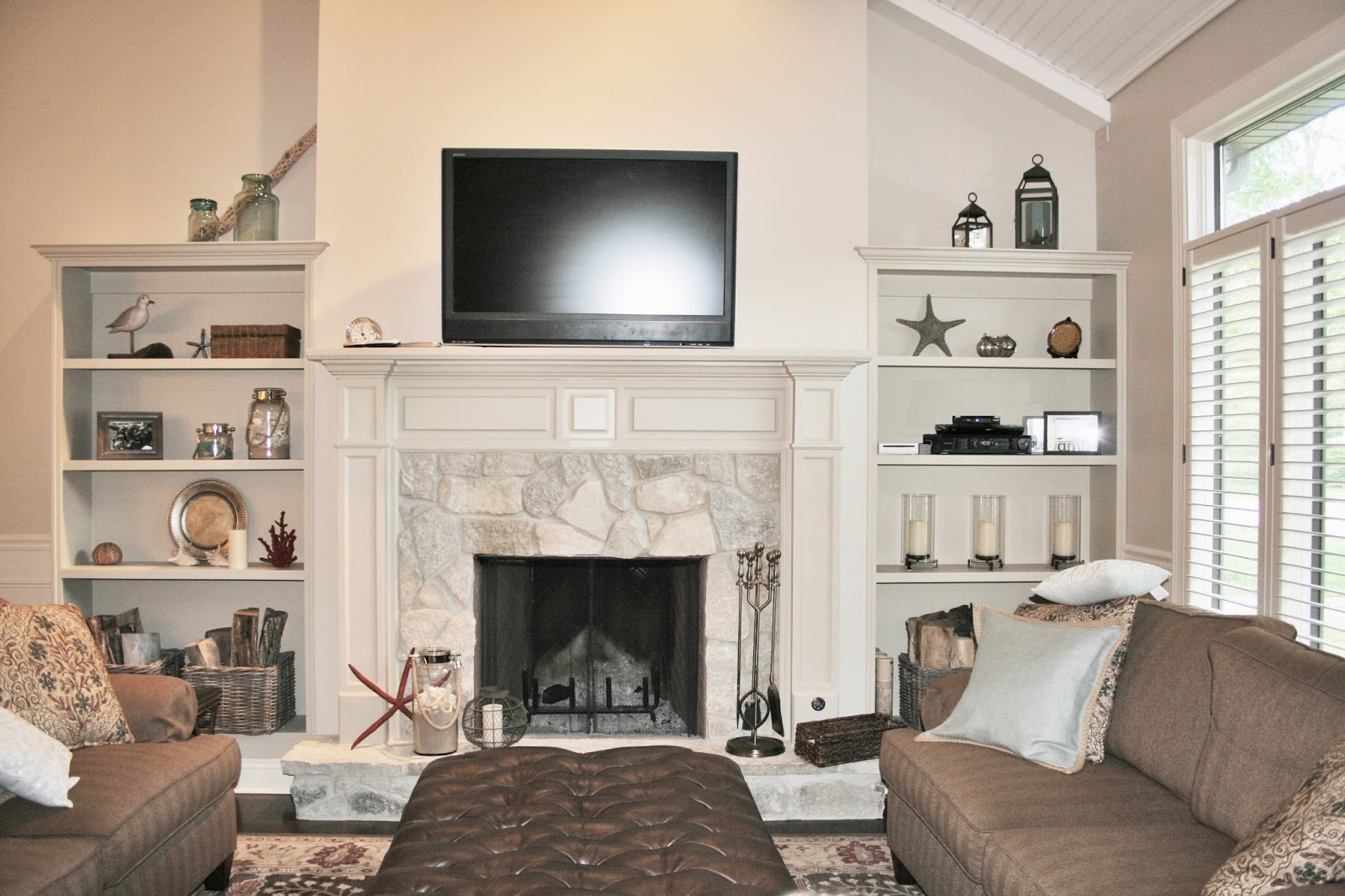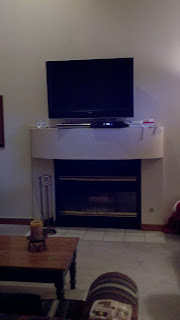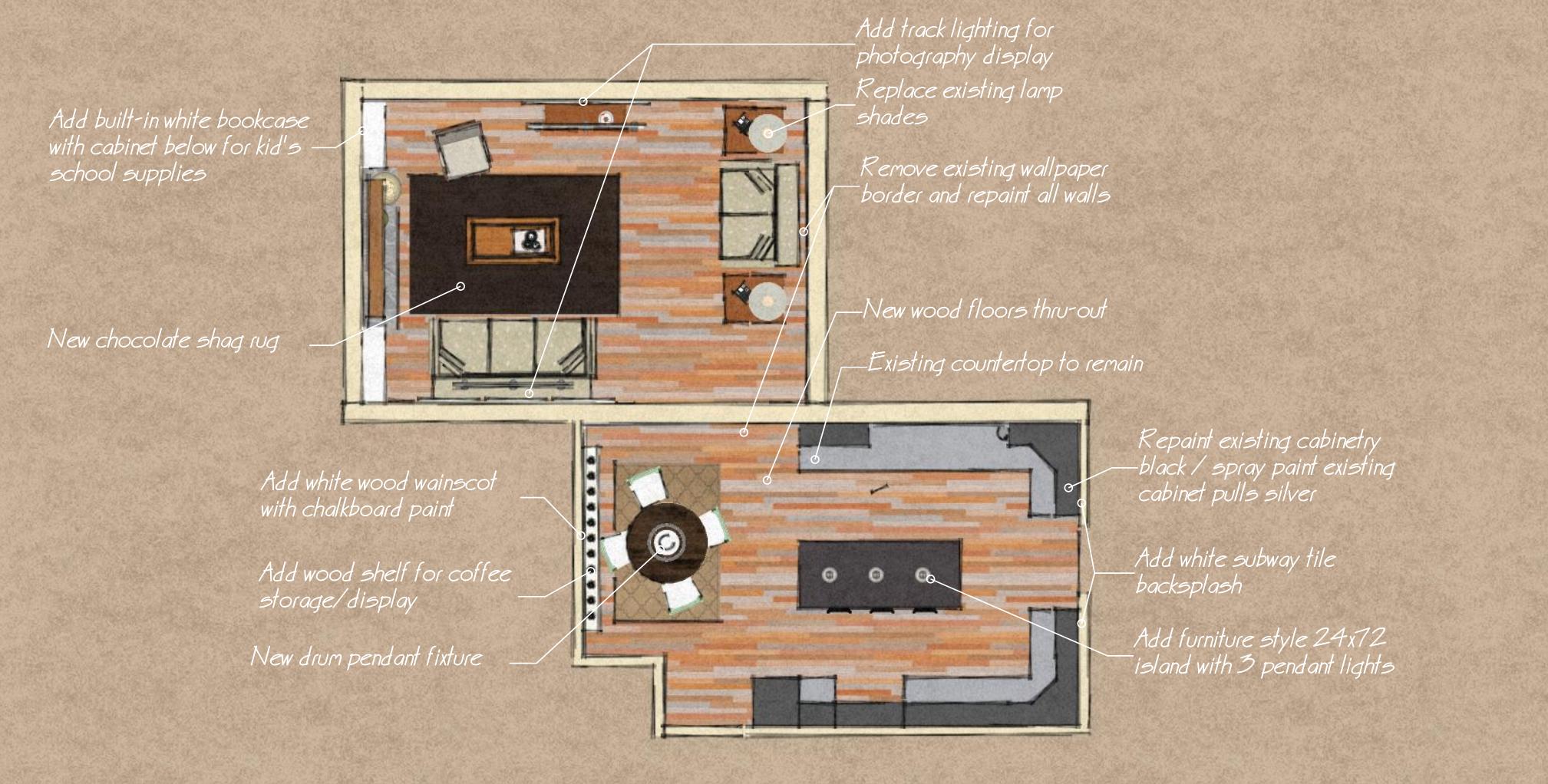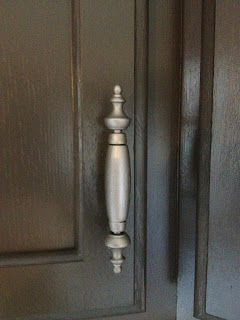I’ve been working on lots of little projects over the last few months, more like the last year to be quite honest. I haven’t been doing the best job of documenting them either. Time is precious and our days are FULL around here. Plus, I have dreams of a fancy camera. You know, something expensive and heavy that will capture my little creations in all their beauty. But let’s be honest here…that may never happen. So, this morning I got out my cell phone and started snapping some photos to clear my mind a little. Here we go!
This little project happened on a whim one morning. I couldn’t find the grocery list I had started and was racking my brain staring into the pantry. I decided it would be nice to have a spot near our pantry for notes and lists…for myself and my hubby. But it had to be something I couldn’t lose…and notebooks and papers get strung all over this place by my kids. So I got out the ol’ chalkboard paint and let Rigby have at it! And I’m so loving this. It’s the little things in life 🙂 And I find myself standing in front of my pantry regularly, just staring at it…lol…and thinking of everything I’m missing. Now my space out sessions are productive!
We’re using one side for our grocery list and one for our menu…and the rest gives the kids a spot to doodle. So fun! I just snap a picture on my phone of the list before I head to the store.
{Easy peasey}
It’s actually working out pretty well. Except for the time or two that I forgot to take a pic before I left. But I just called home and asked someone else to text it to me. Yep…no more lost lists around here!
I will say that the chalkboard markers have proved to be a challenge. They’re hard to erase completely on chalkboard “painted” surfaces. I’ve found that using an antibacterial wipe and a little elbow grease gets the job done. It’s no bother really…especially since I’m only doing it once a week.


