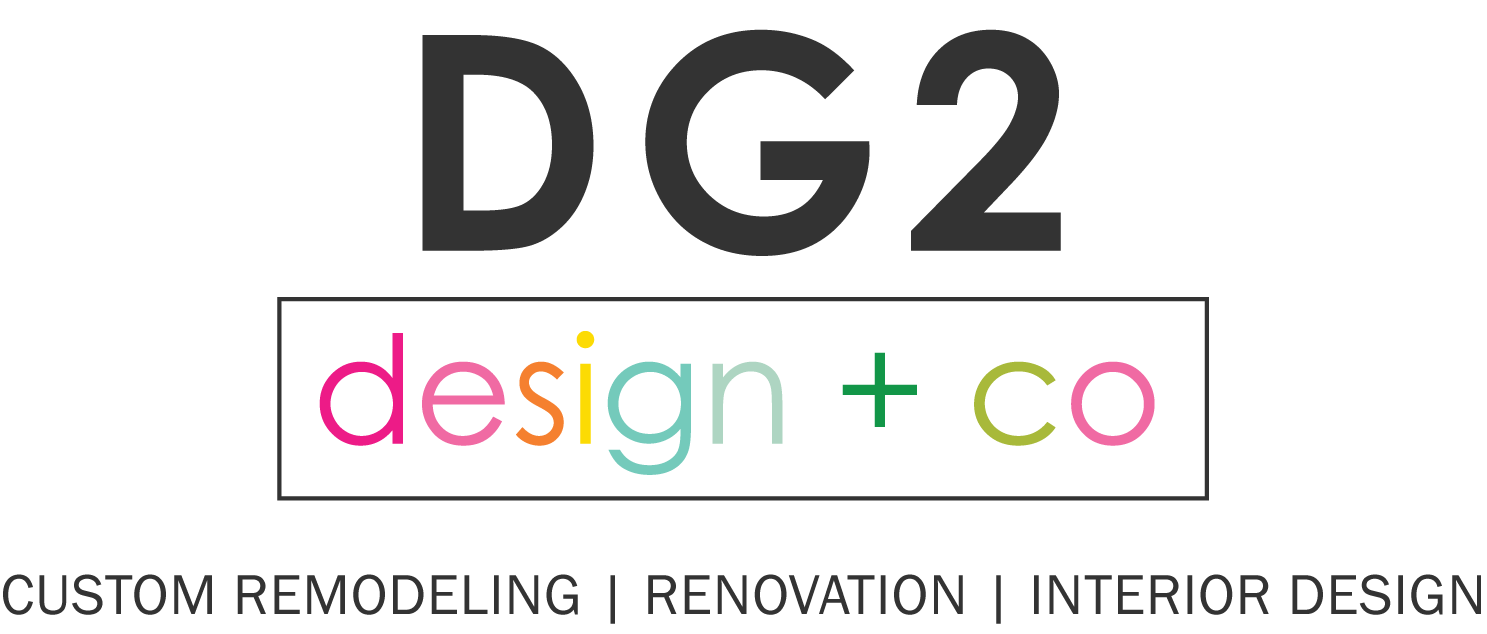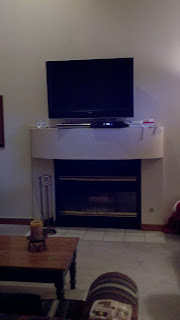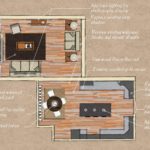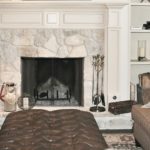We just completed construction on phase one of living room and kitchen remodel project! To give you some background, our client bought an early 90’s style home in a great location (Ogden Dunes…yep, near the beach!), always dreaming of updating the interior but having a hard time getting things moving. She was open to just about anything…which was very exciting for us.
They wanted to open up their existing kitchen (see image below) which was small, closed off and a little awkard. They also wanted update their living room fireplace and foyer area. She had a picture cut out of a magazine she had been carrying around for awhile which showed the style she was looking for. It was a modern cottage/beach style interior…which we totally loved as well. It was very fitting for the area they lived in and since their home had great “bones”, we really had a lot to work with.
| existing kitchen…not a lot of counter spaceand very closed off |
 |
| existing kitchen bay window…wasted space and not really used |
Design Concept:
Finished Great Room (Phase 1)
















