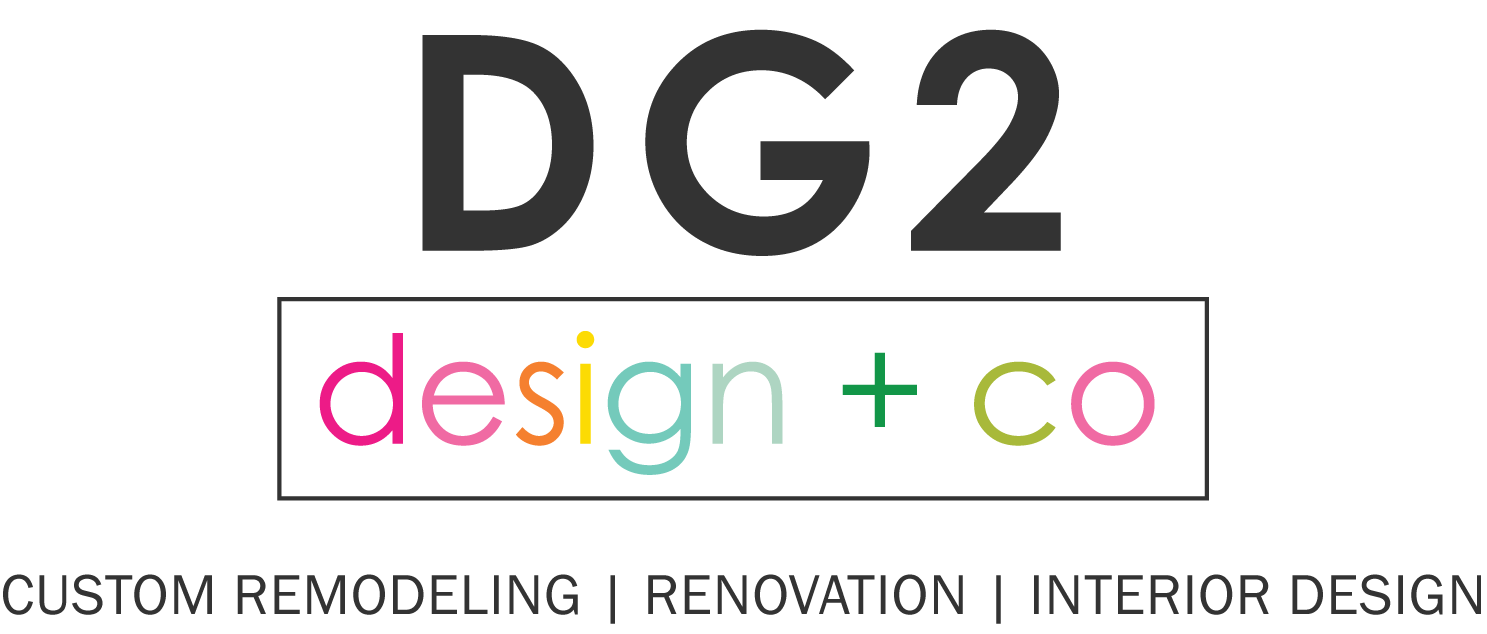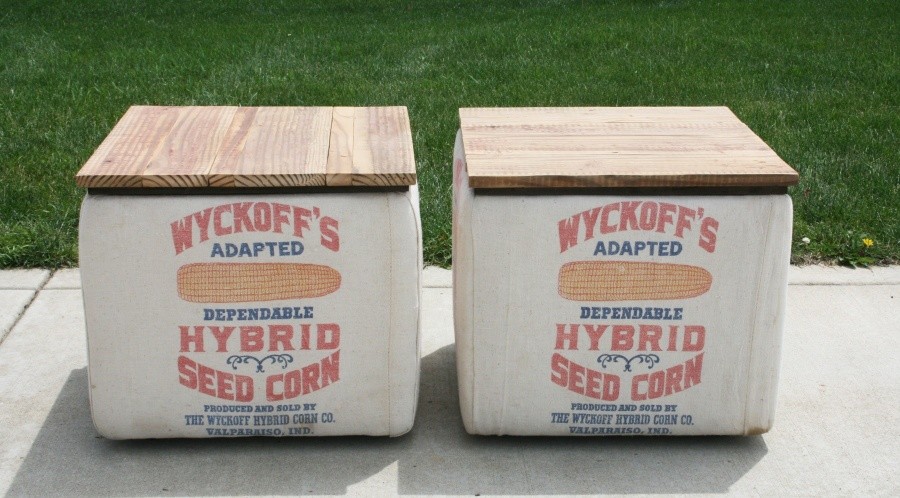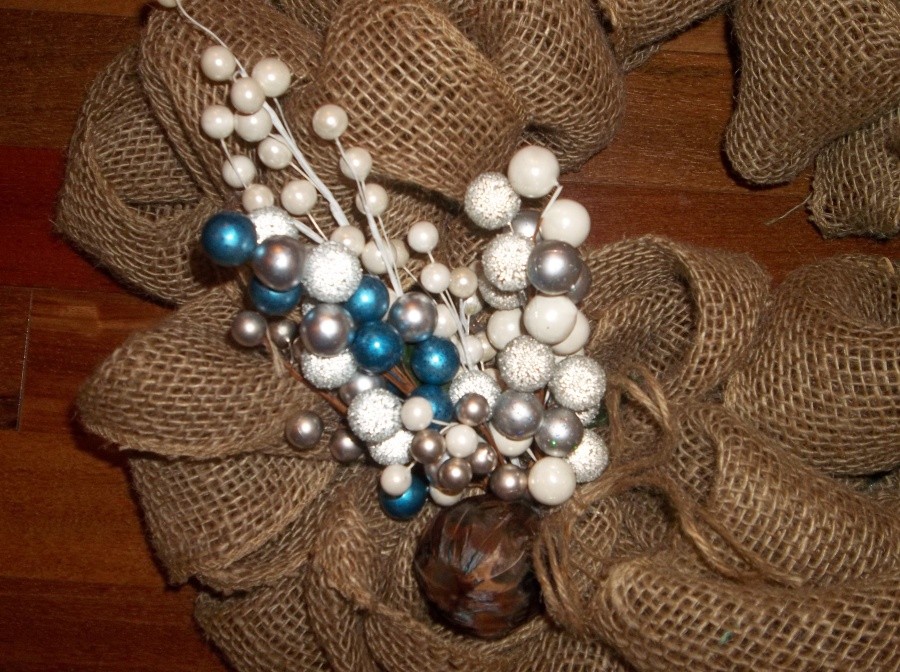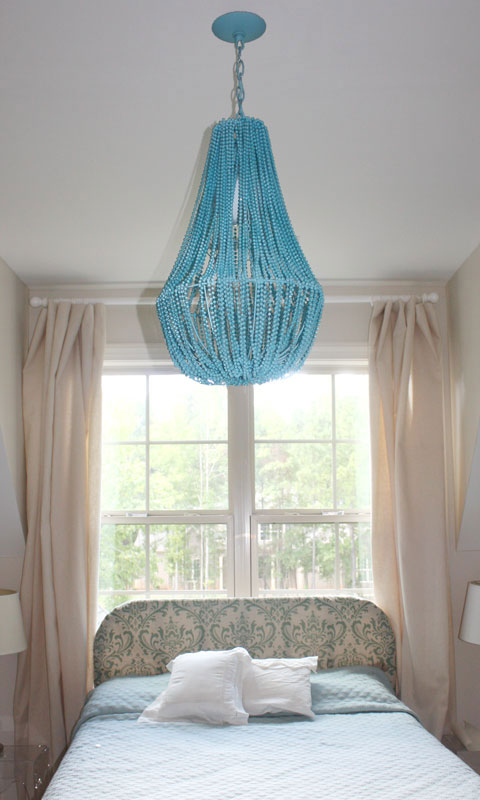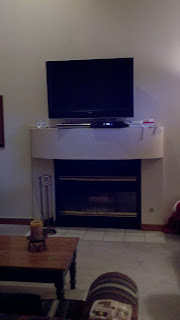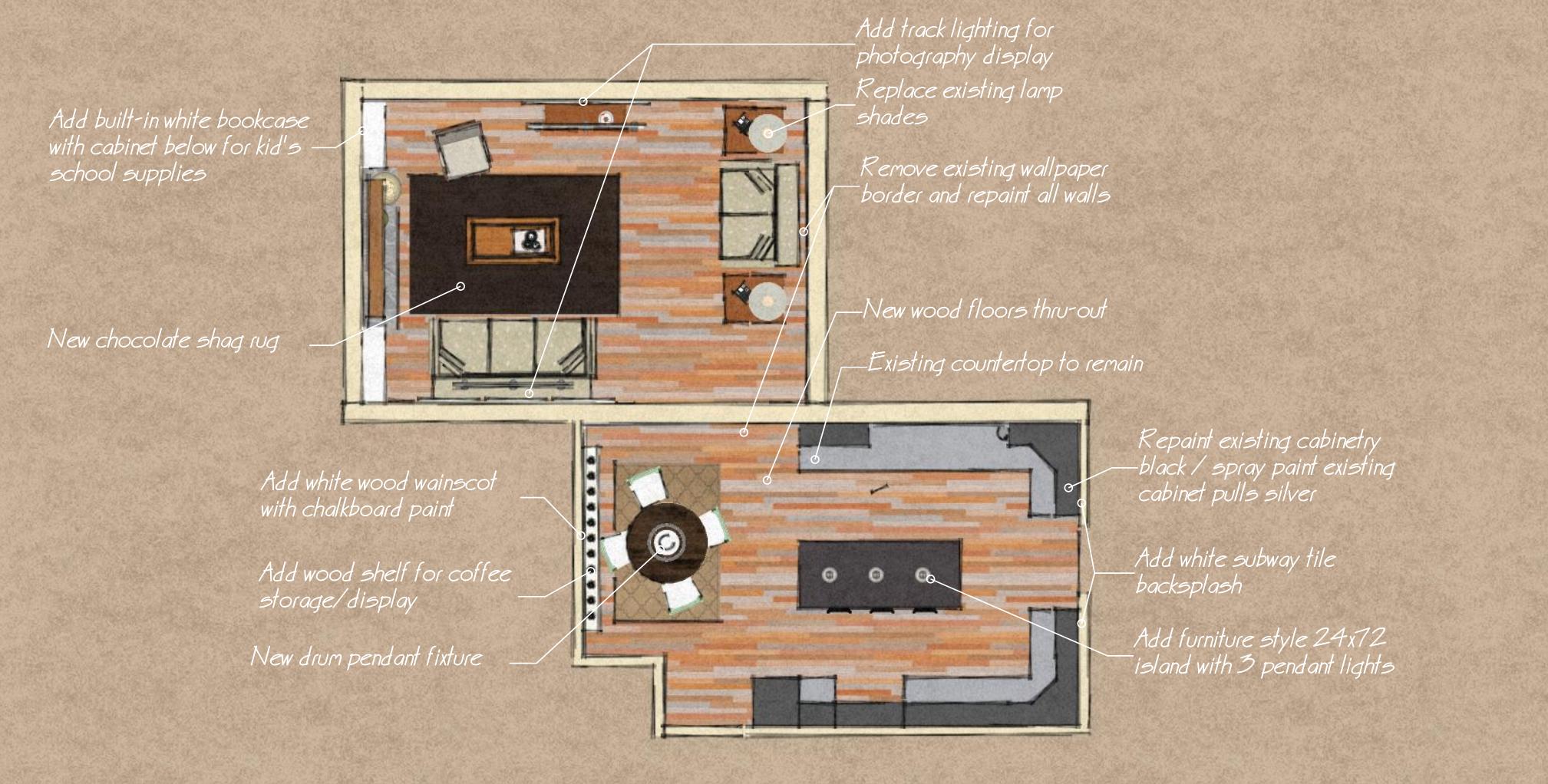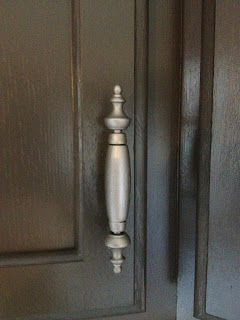My best friend and I were google searching like mad for a couple square ottomans for her living room. She wanted something unique, somewhat rustic and since she has 6 kiddos, it had to be durable. We also didn’t want to break the bank. As you can imagine, it was a hard find.
After some searching we got a little obsessed with burlap…
and in the end decided to make something ourselves out of the burlap seed sacks from her husband’s farm. They might be a little overbuilt (very heavy)…but at least her little ones can’t move them all of the place!
| This was the beginning sketch;it ended up varying slightly as the design progressed. |
It’s basically an mdf box with little rubber furniture feet from Home Depot.
I bought some 1″ upholstery foam and glued it to the outside of the box.
We found the cleanest used seed bags we could and cut them into strips a little wider than each side. Then folded the edges, glued them and stapled the fabric on the inside top edge and along the bottom.
For the top, we cut up some old wood from their barn.
We did end up making these storage ottomans…so the tops are removeable.
