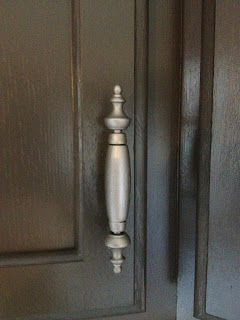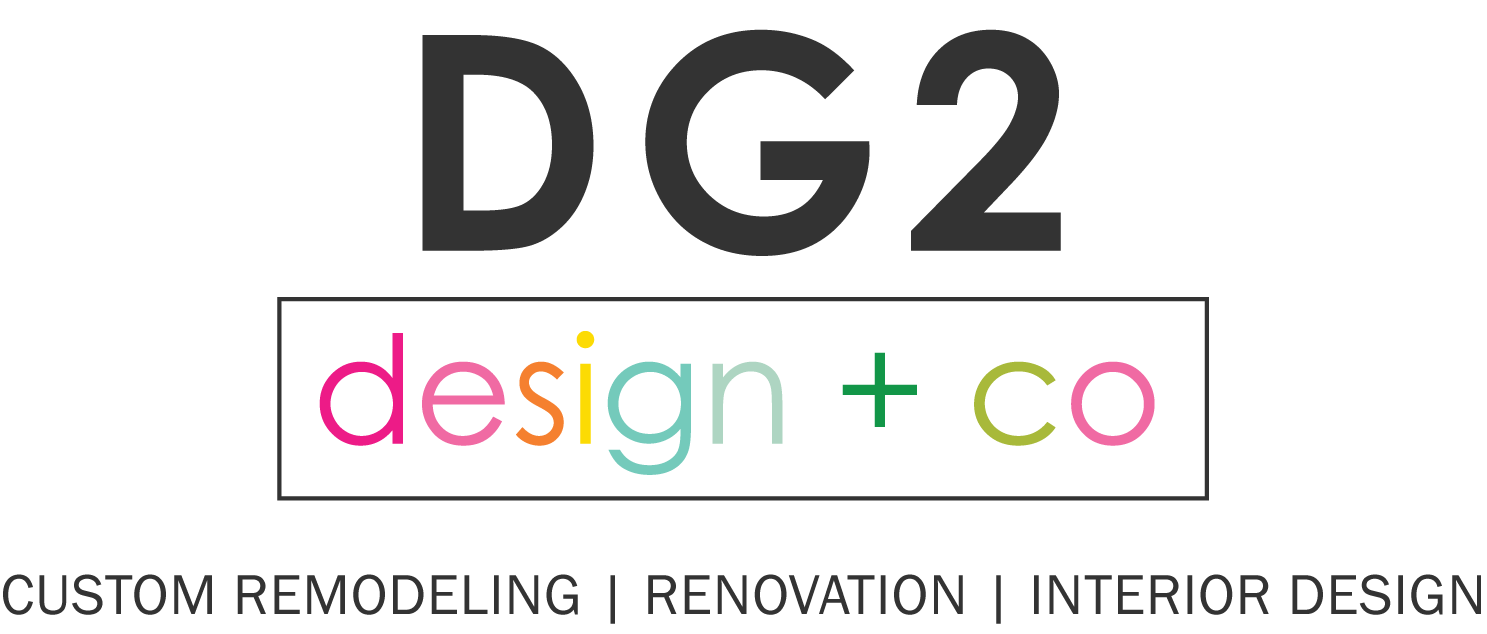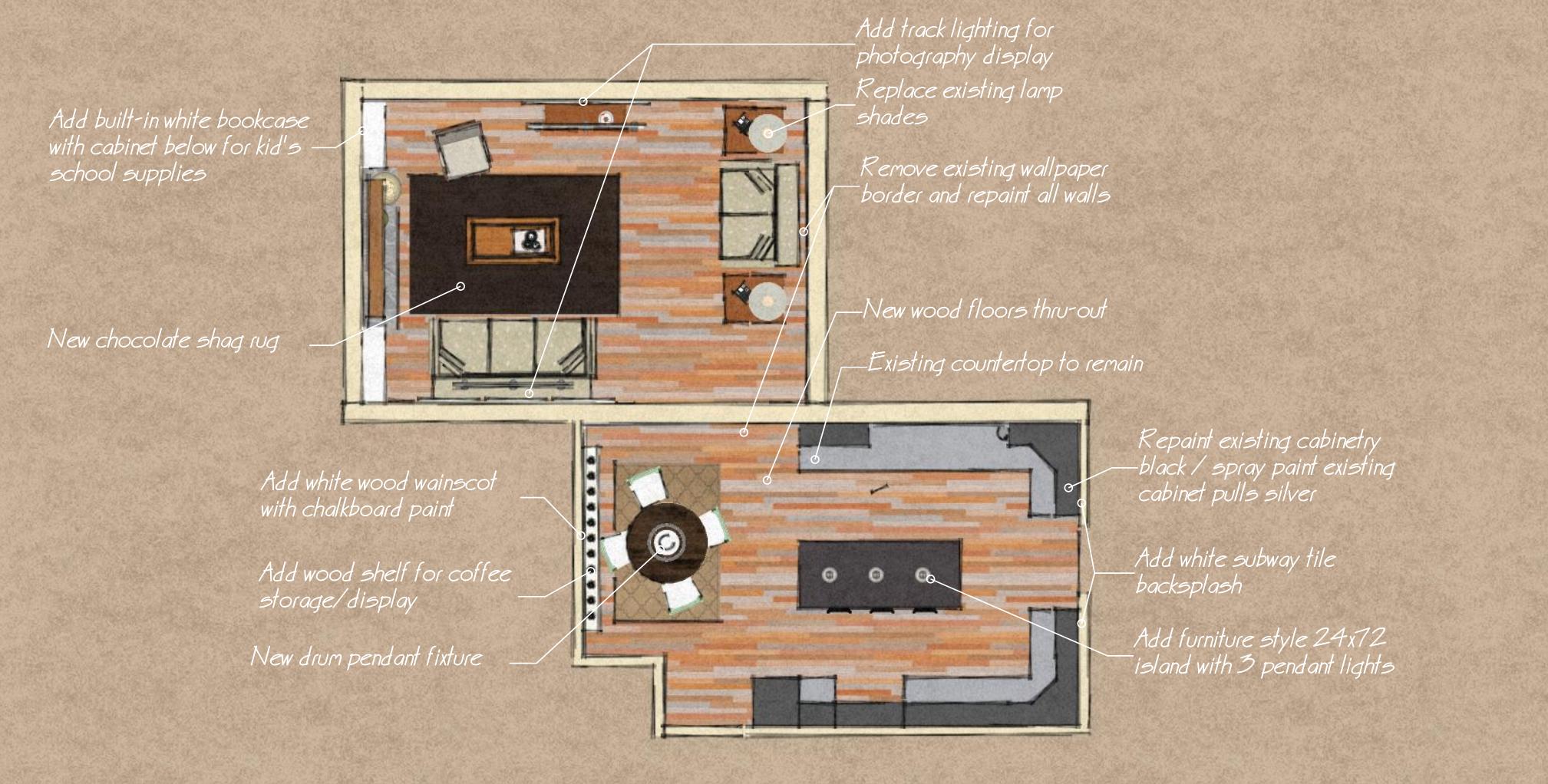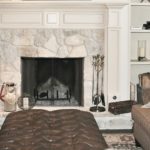This summer we completed a conceptual design for a kitchen and living remodel. Our client was originally just asking for help with paint colors…and of course I had to laugh! Not that we couldn’t help with just colors (we do that from time to time), but we could do so much more! I really just wanted to get a feel for what she really wanted for the space…what she loved about her home, what she didn’t love, and ultimately what sort of design aesthetic she was attracted to.
Design Concept:
repaint existing oak kitchen cabinets black
paint all existing cabinet pulls silver
repaint all wood trim white
install wood flooring thru-out
add a white wood wainscot with a chalkboard wall
built-in shelf for coffee display
install a tile backsplash
add a drum pendant light over kitchen table
a rug to “ground” the table
add a furniture style island with pendant lighting
(there is so much wasted space in the middle of the kitchen)
remove all existing drapery and install white blinds
remove all wood chairrail and wall covering borders and repaint walls
add white wood bookcases on both sides of fireplace
install track lighting to accent photography in specific locations
keep existing lamps, just replace the shades
add a shag rug to living room
buy one accent chair for reading in living room
and finally, a paint scheme of dark gray, tan, white, yellow and coral
Well, at first she was a little shell-shocked at all of the ideas…especially since she was just asking for paint colors. But she was also very much in love with all the ideas and the possibility that her home could actually be something better than she ever imagined! She also didn’t think her husband would ever get on board…especially with the idea of painting the kitchen cabinets.
A few days later she called me from the paint store and they were already buying the paint! I think in the end her husband really came around because we were able to visually show him our intent thru our conceptual designs and images. And if you look back at our design concept, there isn’t a whole lot of new and expensive items…besides the built-in bookcases, wood floors, and painting the cabinets. I don’t think they ever went thru with the wood floors either. But the rest was enough to completely change their space anyway!
Conceptual Drawings:
 |
| Floor Plan Design Concept |
 |
| Rendered Perspective of Kitchen & Living Room |
 |
| Rendered View of Kitchen Entry to Living Room |
 |
| Rendered View of Living Room Client Viewing Wall |
 |
| Rendered View of Fireplace with Built-ins |
 |
| Rendered View of Chalkboard / Wainscot Wall |
 |
| Rendered View of Kitchen with Island |
Before and After Photos:
| existing oak cabinetry |
 |
| painted cabinets! |
no wall paint, backsplash or cabinet pulls just yet
 |
| close up of painted cabinets with pulls…looking good! |
| existing wood and brass cabinet pull…eeek |
 |
| silver spray painted cabinet pull! |
 |
| wood wainscot under way |
 |
| chalkboard wall |



